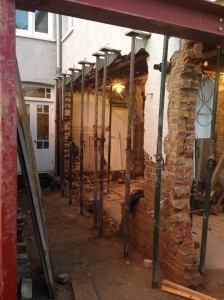Work is really moving on at our job in South East London. Once we’d built the new side wall, we moved to the back of the house. Firstly, we prepared to take out the existing rear wall. This means we had to support the building above using vertical props and strongboys. They took the load while we took out the back wall and put in the steel at the rear of the house.
We also supported the building by putting vertical props inside as well.
Once the steels were in we could move on and begin to consider removing the existing side wall. This wall is called the flank wall, and again, we needed to support the building above with vertical props and strongboys before we could remove the bricks.
You can see on the photo above that there is a section of the original side/flank wall remaining. This is because the boiler was here. We prepared and plastered a section of wall so that we could move the boiler to it’s new position. Then we removed the remaining section of wall. The photo below shows the wall prepared for the boiler.
Next time you’ll see how we’re building the new roof and have put in the new drainage.











